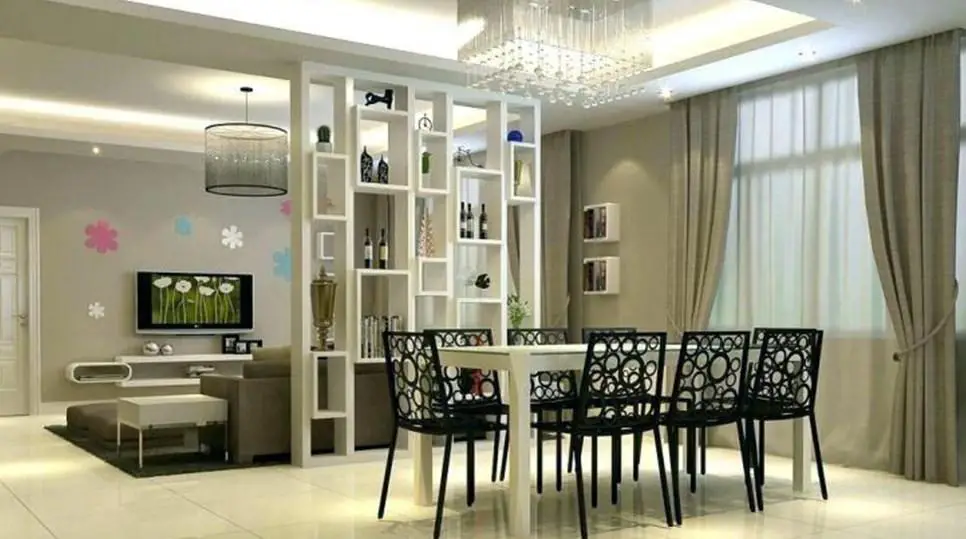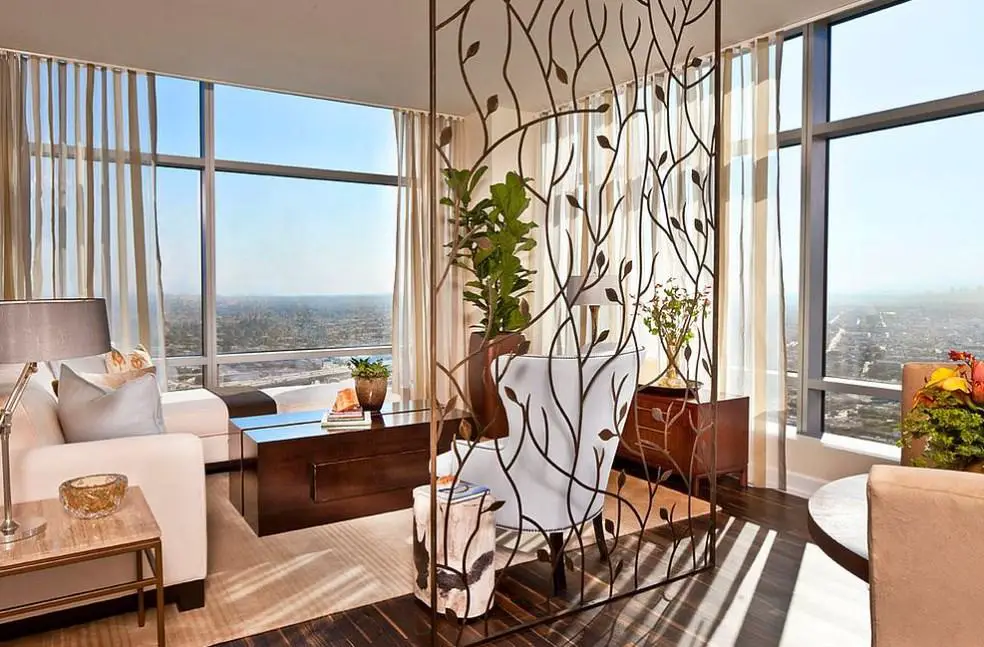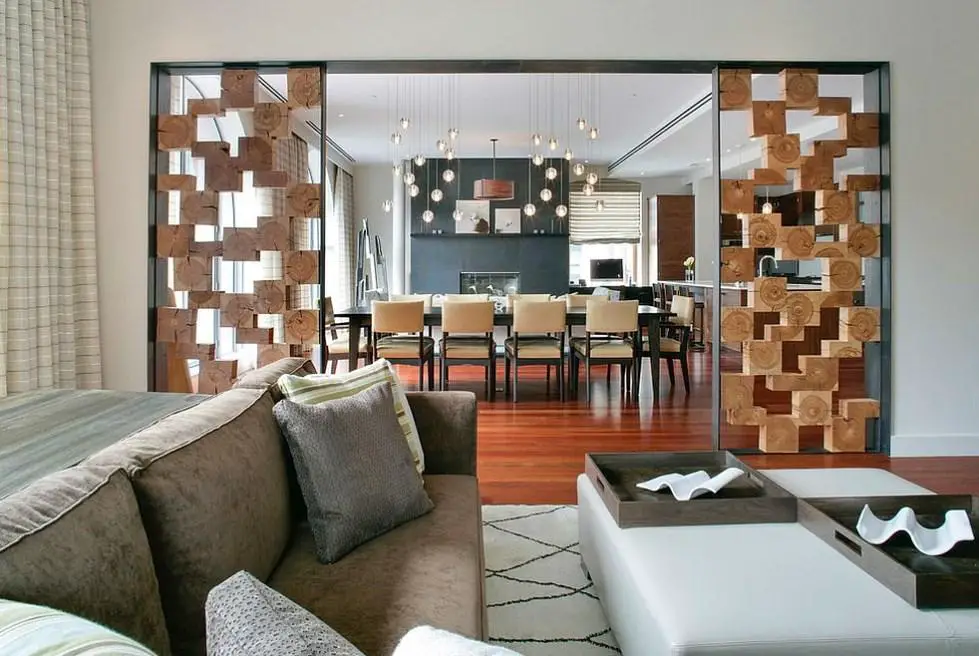How to separate living room and dining room: the most creative and practical designer choices
The living room and dining room have many common characteristics, so often these two areas are not separated – such a design is called an open floor plan.
However, in pursuit of maximum comfort in a small space, many people want to separate living and dining areas. There are many different ways you can combine your living room and dining area into one space while separating them both visually and functionally. We present you with the most interesting ways to delimit the space of these areas into two distinct zones.
How do I coordinate my living room and dining room?
The room of such layout is a combination of a living room and a dining area. The main principles of this design are enough space, functionality, and increased comfort. In each functional area, you need to determine your compositional center and build furniture around it within those two spaces.
Dining rooms are a work surface for preparing food. The location of the refrigerator, dishwasher, and other appliances depends on the habits of the family. The most suitable option is an island set – it will leave enough space for evening gatherings at the table, as well as for movie nights in the living room, thus creating two spaces.
In the living room, the functional center can be a TV, a sofa, or maybe a fireplace.
How do you split a living room into two rooms?
- Partitions
Dividing a room with a partition is one of the most popular ways of zoning a particular space. In fact, in this way, you easily separate your space by designating a wall but not erecting it. Partitions can be low (for lovers of open space), transparent (glass opening or sliding doors), or openwork (a beautifully decorated metal screen will also perform its function perfectly).
- U-shaped kitchen
The arrangement of kitchen furniture in the dining area in the shape of the letter U does not necessarily line up along the walls. In spacious dining room areas, one line of cabinets can be placed perpendicular to the wall, hence creating separate spaces. In this case, the bottom line of the kitchen set will serve as a natural boundary between the two spaces and provide enough room for family gatherings.
How do you divide hall and dining?
Furniture
In many homes, especially those designed in a modern style, the kitchen, dining area, and living room are common spaces. To distinguish between such a space, various furniture is used, such as an unfolded sectional sofa towards the living room, a dining table for separate seating areas, or a see-through display unit, like a TV. This allows you to eat in your dining space but still have enough furniture for your living room.
Accent walls
This option can be used to highlight one of the spaces through color accents, which can fill the gap between the dining room and the living room. Most often, an accent wall is located in the living room area, as tends to have more space, which can be used to highlight a living space rather than a dining area. However, it could be done vice versa, as well – an accent wall may be brought into the dining area.
Different floors and walls
The interior decoration of two spaces can be finished with different materials or one material but in different colors. For example, the inside of a dining room could be decked with artificial stone, whereas the living space could be done using plain wallpaper or painted with beige colors.
The most practical solution for the floor in living and dining spaces is a combined finish. So, in the dining room area, you can use porcelain stoneware, tiles, and in the living room and dining area – parquet board.
At the same time, it is not necessary to zone the entire kitchen, but only the wet and working area. This way, the overall color scheme may remain the same, but a different flooring material for two spaces would be chosen.
Lightning
Thoughtful lighting scenarios are not only a guarantee of a comfortable life but also a smart zoning technique in the separation between the living room and dining space. Designers traditionally make two lighting scenarios in the dining area: workspace lighting above the counters & stove and light above the dining area.
In the living room, in turn, the general light is important. Thus, the common space will be divided into functional zones without affecting the area of the room.
Different levels
If the house has interesting architectural features, they can be used to divide the living and dining room. Using the stairs as a space divider, you can achieve vertical division without investing huge amounts of money in the reconstruction of the house.
Common mistakes in the separation of the dining room and living area:
- Inconsistent redevelopment
Carefully compare all redevelopment plans with the plan of your apartment or house so as not to affect the load-bearing walls. By violating such structures, you endanger yourself and other residents.
- Violation of sanitary rules
Do not forget about the hygiene requirements for the rooms. The dining area gets dirty faster than others, so choose finishing materials that are easier to clean. To avoid the interference of the smells of the kitchen with the living room, provide a powerful hood.
Conclusion
The most important thing is not to break the rules and act within the law, as well as take care of convenience in two spaces and compositional centers. Remember: harmony is a synergy of aesthetics and practicality!
Read also: What color curtains go with brown furniture? Your style guide to a beautiful home



